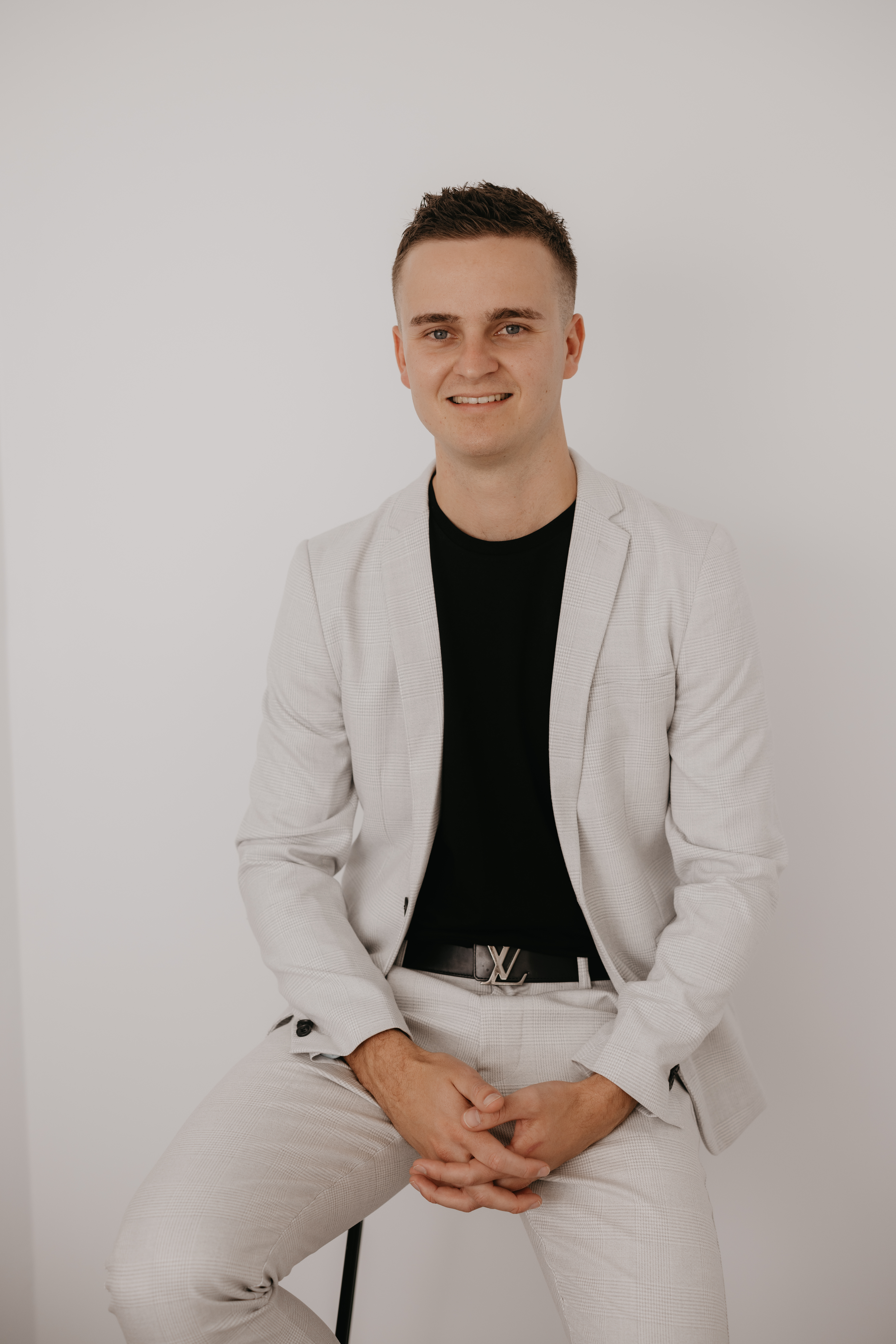46 Michael Avenue, Morayfield QLD 4506
5 Bed
3 Bath
2 Car
600 m²
455 m²
46 Michael Avenue, Morayfield QLD 4506
5 Bed
3 Bath
2 Car
600 m²
455 m²
THE OFFER: Grand Family Living Backing Onto Parkland.
**INSPECTION BY APPOINTMENT ONLY**
Discover the true meaning of space, comfort, and modern family living at 46 Michael Avenue, Morayfield – a stunning residence showcasing an incredible 455m² floor plan that redefines large-scale living. Perfectly positioned on a generous 600m² block backing onto peaceful parkland, this home delivers the ultimate blend of privacy, convenience, and style.
From the moment you arrive, the strong street appeal and gated entry set the tone for what’s inside – expansive, light-filled interiors designed with family living and entertaining in mind. The heart of the home is the open-plan kitchen, living, and dining zone, where sliding doors seamlessly connect to a massive 12.6m x 4m alfresco, creating a perfect indoor-outdoor flow ideal for gatherings and weekend BBQs.
Catering to the modern family, this residence features five bedrooms, each with built-in robes and ceiling fans. The rare ground-floor fifth bedroom with a private en-suite offers ideal guest or multi-generational accommodation – a sought-after feature seldom found. Upstairs, the luxurious master suite is a true retreat, complete with a spa bath, oversized walk-in robe with floor-to-ceiling cabinetry, private balcony, and both ducted and split-system air conditioning.
Additional highlights include four separate living areas, brand-new ducted air conditioning, hybrid flooring, plantation shutters, 25 solar panels (6kW), and security cameras for peace of mind.
All of this is set in one of Morayfield’s most desirable pockets – within walking distance to Morayfield Shopping Centre, Tavern, McDonald’s, KFC, schools, and public transport.
This is more than just a home – it’s a lifestyle opportunity offering space, comfort, and convenience in one unbeatable location.
Other standout features include:
- 5 Bedrooms all with BI robes & Ceiling fans
- Master Bedroom with oversized en-suite & spa bath, Large Walk In Robe with floor to ceiling cabinetry, Balcony, Ceiling fan, Split System A/C + Ducted A/C & Double door entry
- 4 Living areas
- Brand New Ducted A/C unit
- Hybrid flooring recently installed
- Security screening & doors throughout entire home
- Strong Street appeal
- 455m2 Open Plan Living Floor Plan
- Large 12.6m x 4m alfresco
- Located in highly sought after Morayfield Pocket
- Spacious 600m2 block backing onto parkland
- Double lock-up car garage
- Open Planned chefs' kitchen with Double oven, Gas cooktop, Rangehood, Dishwasher & Fridge plumbing
- Low maintenance
- Sliding doors from main living / dining to alfresco
- 25 Solar Panels (6kw) with Electric Hot water booster
- Plantation shutters
- Rumpus Room
- Water tank
- Private & Gated entry
- Stunning street appeal
- Abundance of storage
- Recessed TV space
- Beautifully landscaped
- Spacious Laundry
- Close to Schools, Shops & Public Transport
- Security Cameras
Don’t miss your chance to make 46 Michael Avenue your family’s forever home.
For further information and inspection times, please contact Camden Gale on 0499 160 994.
We look forward to showing you through!
Features
Air Conditioning
Alarm System
Balcony
Built In Robes
Dishwasher
Ducted Cooling
Ducted Heating
Floorboards
Fully Fenced
Outdoor Entertaining
Remote Garage
Reverse Cycle Aircon
Rumpus Room
Secure Parking
Solar Panels
Split System Aircon
Split System Heating
Study
Water Tank
Location


